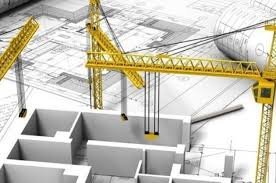INTRODUCTION
AutoCAD is a application of computer-aided design and drafting software. AutoCAD is used across a wide range of industries, by engineers, architects, project managers, graphic designers, town planners and many other professionals. We can draw 2D as well as 3D drawing in it, both are applicable in it. AutoCAD is developed and sold my Autodesk in December 1982. AutoCAD includes a full set of basic for basic 2D drawing and solid modeling 3D tool
USES
- AutoCAD 3D CAD design software helps users design ideas, visualize concepts and simulate how designs will perform in the real world. Autodesk’s Digital Prototyping 3D tools help designer and engineers experience their 3D CAD designs virtually, before they are built.
- AutoCAD software is a computer-aided drafting software program used to create blueprints for buildings, bridges, among other things. A civil engineer working in design in the field of structures and Highways AutoCAD is compulsory.
- AutoCAD is mostly used by drafters, designers, structure engineers, civil engineers, mechanical engineers, diploma holders etc.

ADVANTAGES
- AutoCAD files can be easily shared between companies or department by using email.
- Fast method of creating 2D, 3D drawing and safe as compare to hand sketch drawings.
- AutoCAD file required very small space. Therefore it reduce storage space.
- We can use AutoCAD files in Android by using official android application “AutoCAD”.
- We can import AutoCAD file in STAAD Pro. Software for design analysis.
- Corrections can be made easily.
- Design faster, stronger, smarter, and lighter.

DISDVANTAGES
- Time and technical skills is required to learn how to use the software.
- AutoCAD file can be lost if the computer crashes.
- AutoCAD file could be stolen or hacked.
- Update for software is required continuously.
FUTURE SCOPE
Scope of the AutoCAD on the large scale of the civil engineering as well as mechanical engineering field. AutoCAD is a worldwide used and valid software for 2D as well as 3D drawing. In Industrial area the main purpose is production of various component within less time and in effective manner. Now a day for industrial work in civil as well as mechanical engineering AutoCAD software must be required. Even one can start their career after 10th standard by doing diploma in civil engineering or draftman course. EME Technologies provide a very good platform for industrial training in which we used various designing software for industrial projects having live projects.
JOB OPPORTUNITIES
Employment for AutoCAD is projected to grow by 7% from 2016 through 2026, inline with. However, CADD drafters entering the field with the right AutoCAD training and career specializations will still have a great deal of job opportunities in the industries. AutoCAD is a basic 2D and 3D drafting and Designing Software which very much effective in 2D drawings. Now a days it is used to make Google maps also .It is also extensively used in Construction Industry. It is very much used by civil engineers for making Building Map, Road Map, etc. Its scope is increasing day by day and is used worldwide and it is the basic software which is required by almost every manufacturing and design related industry. Civil engineering, mechanical engineering and Building Information Modeling (BIM) are among the hottest drafting specialties, projected to grow much faster than the overall drafting field. Increased construction activity stemming from Indian population growth and the need to shore up India’s infrastructure will spur demand for AutoCAD drafters who are trained and certified in Civil Drafting, BIM, engineering and interior design.
SUMMARY
AutoCAD software is a very vast software in which we can draft and designing our drawing in 2D and 3D. There are many uses of AutoCAD therefore any person in the field of designing required the knowledge of AutoCAD software. EME Technologies give the best platform for the engineers, architects, diploma holders, graphical designers, project managers even those people which want study AutoCAD. EME Technologies also provides live projects based on AutoCAD which spread the knowledge of students in construction industries.

